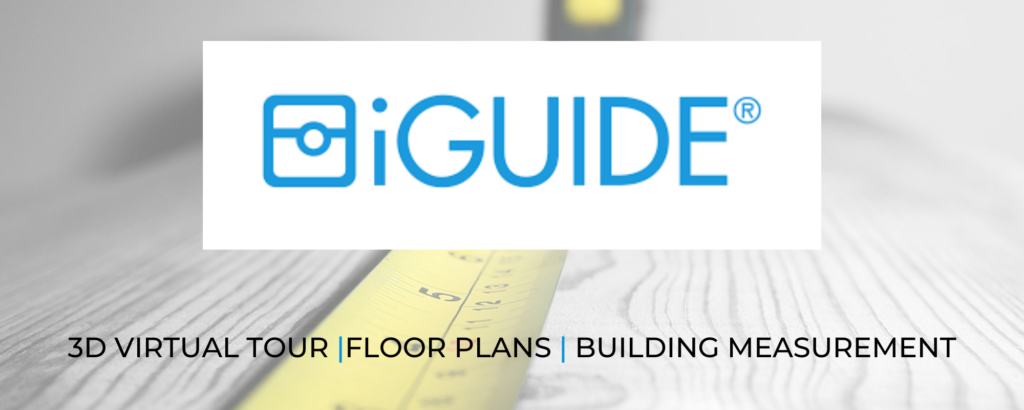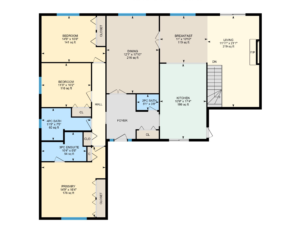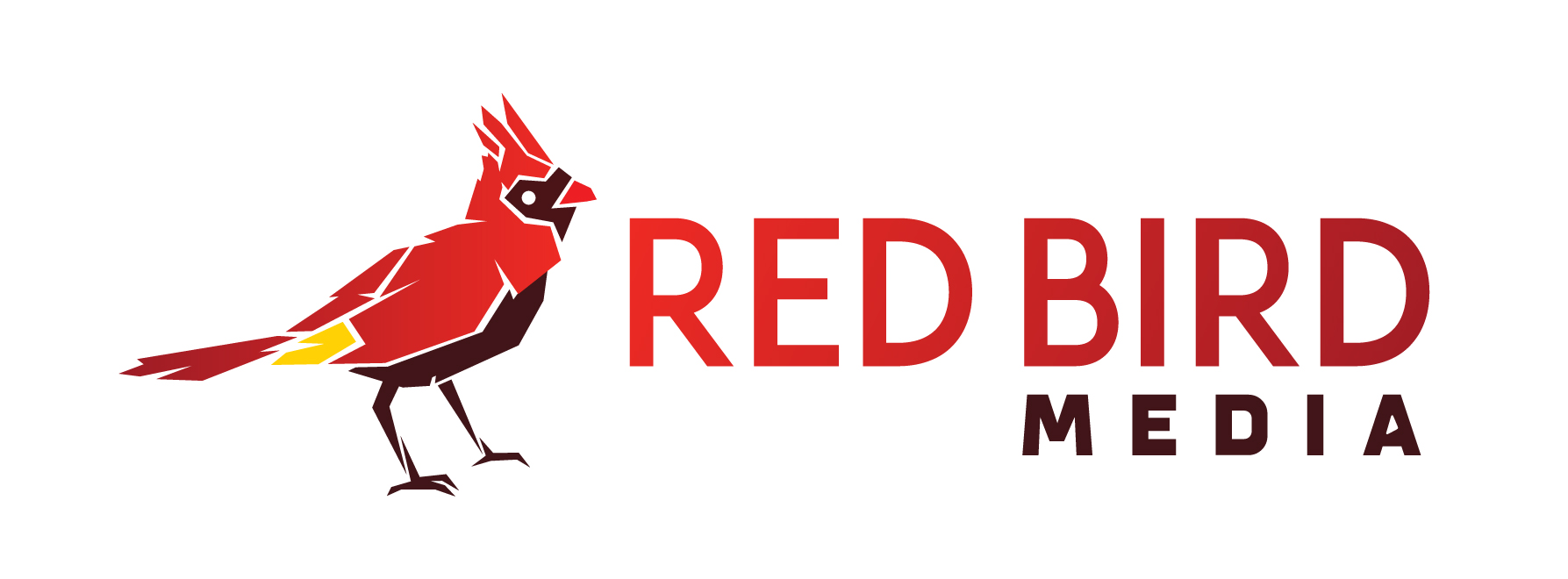iGUIDE 3D Tour & Room Measurements

Red Bird Media provides realtors, landlords and business owners with iGUIDE 3D virtual tours and room measurements to assist them in showcasing their real estate listings to prospective buyers, with ease of access and accurate information.

Schedule Your Listing Today
Measurements Exceed BOMA Standards
There are many methods used to calculate square footage. Some States and Provinces have their own set of standards and regulations. In the US the most commonly used standard for measuring office buildings is published by the Building Owners and Managers Association International or BOMA for short. This standard was first established in 1915 and has changed various times to reflect industry changes.
What sets iGUIDE apart from other traditional used methods is that they are accurate and defensible in court. The IMS-5 uses time-of-flight laser scanning technology with thousands of laser points per second versus a single laser point, used by handheld laser distance meters. Measuring the distance to walls with 1cm uncertainty out to 10 meters (30 ft) distance. The measurement uncertainty on floor plans is 0.5% or better and the resulting uncertainty of computed square footage is 1% or better.
Source: iguide.com
Essential Tool for Realtors®
- 3D scan of the space
- Floor Plan Layout
- 3D tour designed for the web (share via email, copy paste link, embed into website, MLS ready)
- BOMA accurate room measurements
- Visual record of house to easily reference (must have for writing MLS descriptions)
Need an iGUIDE scan in London Ontario? Let's Talk
